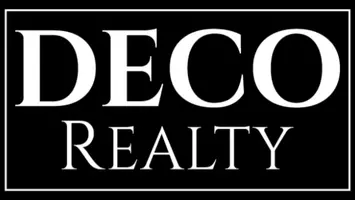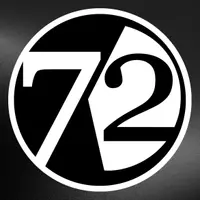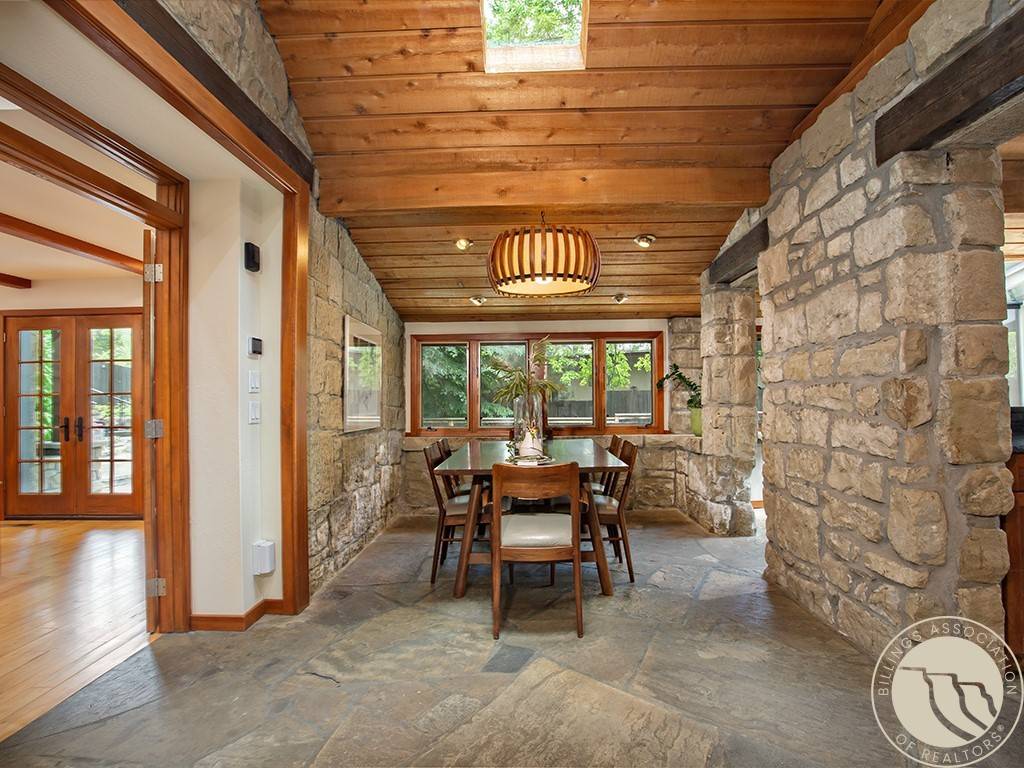3 Beds
2 Baths
2,754 SqFt
3 Beds
2 Baths
2,754 SqFt
Key Details
Property Type Single Family Home
Sub Type Single Family Residence
Listing Status Active
Purchase Type For Sale
Square Footage 2,754 sqft
Price per Sqft $361
Subdivision James Will Subd
MLS Listing ID 353543
Style Ranch,Two Story
Bedrooms 3
Full Baths 2
Construction Status Resale
HOA Y/N No
Abv Grd Liv Area 2,754
Year Built 1920
Annual Tax Amount $7,116
Lot Size 0.506 Acres
Acres 0.5063
Property Sub-Type Single Family Residence
Property Description
Location
State MT
County Yellowstone
Area (07) Northwest Billings
Zoning Suburban Neighborhood Residential
Rooms
Basement None
Main Level Bedrooms 1
Interior
Interior Features Skylights
Heating Forced Air, Gas
Cooling Central Air
Fireplaces Number 1
Fireplaces Type Wood Burning
Fireplace Yes
Appliance Built-In Range, Dishwasher, Disposal, Gas Range, Microwave, Oven, Range, Refrigerator
Exterior
Exterior Feature Deck, Fence, Sprinkler/Irrigation, Patio, Storage
Parking Features Detached, Garage Door Opener
Garage Spaces 2.0
Fence Fenced
View Y/N Yes
Water Access Desc Public
Roof Type Shake
Porch Deck, Patio
Building
Lot Description Interior Lot, Landscaped, Trees, Views, Sprinklers In Ground
Entry Level Two
Sewer Public Sewer
Water Public
Architectural Style Ranch, Two Story
Level or Stories Two
Additional Building Guest House
Construction Status Resale
Schools
Elementary Schools Rosepark
Middle Schools Lewis And Clark
High Schools Senior High
Others
HOA Fee Include None
Tax ID A09417
Energy Description 140.0
Acceptable Financing Cash, New Loan
Listing Terms Cash, New Loan
Virtual Tour https://ssdesignco.wixsite.com/mls-videos/copy-of-3106-smokey-lane
"My job is to find and attract mastery-based agents to the office, protect the culture, and make sure everyone is happy! "








