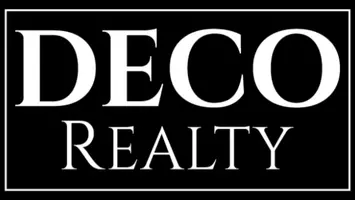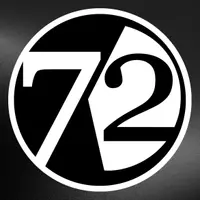4 Beds
4 Baths
3,993 SqFt
4 Beds
4 Baths
3,993 SqFt
Key Details
Property Type Single Family Home
Sub Type Single Family Residence
Listing Status Active Under Contract
Purchase Type For Sale
Square Footage 3,993 sqft
Price per Sqft $150
Subdivision Forest Park 5Th Filing
MLS Listing ID 353009
Style Ranch
Bedrooms 4
Full Baths 3
Half Baths 1
Construction Status Resale
HOA Fees $285/ann
HOA Y/N No
Abv Grd Liv Area 2,562
Year Built 2004
Annual Tax Amount $6,198
Lot Size 0.373 Acres
Acres 0.373
Property Sub-Type Single Family Residence
Property Description
Location
State MT
County Yellowstone
Area (07) Northwest Billings
Zoning Suburban Neighborhood Residential
Rooms
Basement Partial
Main Level Bedrooms 3
Interior
Interior Features Ceiling Fan(s), Pantry, Skylights, Window Treatments
Heating Forced Air, Gas
Cooling Central Air
Fireplaces Number 1
Fireplaces Type Gas
Fireplace Yes
Appliance Dryer, Dishwasher, Electric Range, Free-Standing Range, Disposal, Microwave, Oven, Range, Refrigerator, Washer
Laundry Washer Hookup, Dryer Hookup, Laundry Room
Exterior
Exterior Feature Deck, Sprinkler/Irrigation, Storage
Parking Features Attached, Oversized
Garage Spaces 3.0
Fence None
Utilities Available Cable Available
Water Access Desc Public
Roof Type Asphalt,Shingle
Porch Deck, Front Porch, Patio
Building
Lot Description Interior Lot, Landscaped, Level, Trees
Entry Level Two
Sewer Public Sewer
Water Public
Architectural Style Ranch
Level or Stories Two
Construction Status Resale
Schools
Elementary Schools Poly Drive
Middle Schools Will James
High Schools Senior High
Others
HOA Fee Include Other
Tax ID A29446
Acceptable Financing Cash, New Loan
Listing Terms Cash, New Loan
Virtual Tour https://www.propertypanorama.com/instaview/bmt/353009
"My job is to find and attract mastery-based agents to the office, protect the culture, and make sure everyone is happy! "








