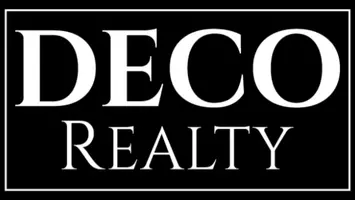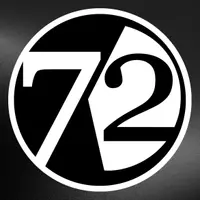5 Beds
4 Baths
3,089 SqFt
5 Beds
4 Baths
3,089 SqFt
Key Details
Property Type Single Family Home
Sub Type Single Family Residence
Listing Status Active
Purchase Type For Sale
Square Footage 3,089 sqft
Price per Sqft $230
Subdivision Skycrest Estates Subdivision
MLS Listing ID 352882
Style Ranch
Bedrooms 5
Full Baths 3
Half Baths 1
Construction Status Resale
HOA Fees $32
HOA Y/N No
Abv Grd Liv Area 1,514
Year Built 2020
Annual Tax Amount $4,075
Lot Size 0.461 Acres
Acres 0.461
Property Sub-Type Single Family Residence
Property Description
The newly finished basement includes a spacious living room, 2 bedrooms, office space, full bath, and a concrete vault ready for a safe room. Enjoy outdoor living with a landscaped yard, patio with 2 gas hookups, shed, and RV parking. The oversized heated, insulated 3-car garage includes direct basement access. A perfect blend of style and functionality! Home has audio/video recording!
Location
State MT
County Yellowstone
Area (08) West Billings
Zoning Other
Rooms
Basement Full
Main Level Bedrooms 3
Interior
Interior Features Pantry
Heating Forced Air, Gas
Cooling Central Air
Fireplaces Number 2
Fireplaces Type Gas
Fireplace Yes
Appliance Dishwasher, Free-Standing Range, Microwave, Oven, Range, Refrigerator, Water Softener Owned, Gas Range
Exterior
Exterior Feature Fence, Sprinkler/Irrigation, Patio
Parking Features Attached, Oversized, Additional Parking, Garage Door Opener, RV Access/Parking
Garage Spaces 3.0
Fence Fenced
Water Access Desc Community/Coop,Shared Well
Roof Type Asphalt,Shingle
Porch Covered, Deck, Front Porch, Patio
Building
Lot Description Interior Lot, Landscaped, Level, Sprinklers In Ground
Entry Level Two
Sewer Septic Tank
Water Community/Coop, Shared Well
Architectural Style Ranch
Level or Stories Two
Additional Building Shed(s)
Construction Status Resale
Schools
Elementary Schools Elder Grove
Middle Schools Elder Grove
High Schools West
Others
HOA Fee Include Other
Tax ID C17339
Acceptable Financing Cash, Conventional, FHA, New Loan, VA Loan
Listing Terms Cash, Conventional, FHA, New Loan, VA Loan
Virtual Tour https://www.propertypanorama.com/instaview/bmt/352882
"My job is to find and attract mastery-based agents to the office, protect the culture, and make sure everyone is happy! "








