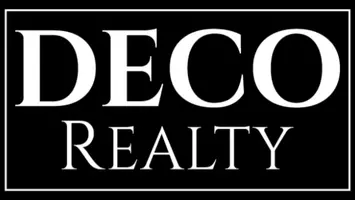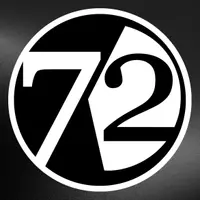4 Beds
2 Baths
2,344 SqFt
4 Beds
2 Baths
2,344 SqFt
Key Details
Property Type Single Family Home
Sub Type Single Family Residence
Listing Status Active Under Contract
Purchase Type For Sale
Square Footage 2,344 sqft
Price per Sqft $168
Subdivision Terrace Estates
MLS Listing ID 352802
Style Tri-Level
Bedrooms 4
Full Baths 2
Construction Status Resale
HOA Y/N No
Abv Grd Liv Area 2,344
Year Built 1986
Annual Tax Amount $3,683
Lot Size 9,600 Sqft
Acres 0.2204
Property Sub-Type Single Family Residence
Property Description
Location
State MT
County Yellowstone
Area (01) Billings Heights (West Of Main)
Zoning Suburban Neighborhood Residential
Rooms
Basement Daylight, Full, Walk-Out Access
Interior
Interior Features Ceiling Fan(s)
Heating Forced Air, Gas, Other
Cooling Central Air
Fireplaces Number 1
Fireplace Yes
Appliance Dishwasher, Electric Range, Free-Standing Range, Microwave, Oven, Range, Refrigerator, Water Softener Owned, Smooth Cooktop
Exterior
Exterior Feature Deck, Fence, Patio
Parking Features Attached, Garage Door Opener
Garage Spaces 2.0
Fence Fenced
View Y/N Yes
Water Access Desc Public
Roof Type Asphalt,Shingle
Porch Deck, Patio
Building
Lot Description Interior Lot, Landscaped, Trees, Views
Entry Level Three Or More
Sewer Public Sewer
Water Public
Architectural Style Tri-Level
Level or Stories Three Or More
Additional Building Shed(s)
Construction Status Resale
Schools
Elementary Schools Eagle Cliffs
Middle Schools Castle Rock
High Schools Skyview
Others
HOA Fee Include None
Tax ID A27507
Energy Description 52.0
Acceptable Financing Cash, Conventional, FHA, New Loan, VA Loan
Listing Terms Cash, Conventional, FHA, New Loan, VA Loan
Virtual Tour https://www.zillow.com/view-imx/9334388d-b1bf-4d41-be7e-28ace282af7e?setAttribution=mls&wl=true&initialViewType=pano&utm_source=dashboard
"My job is to find and attract mastery-based agents to the office, protect the culture, and make sure everyone is happy! "








