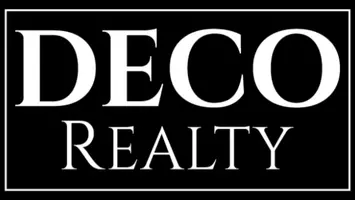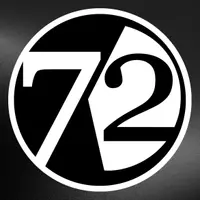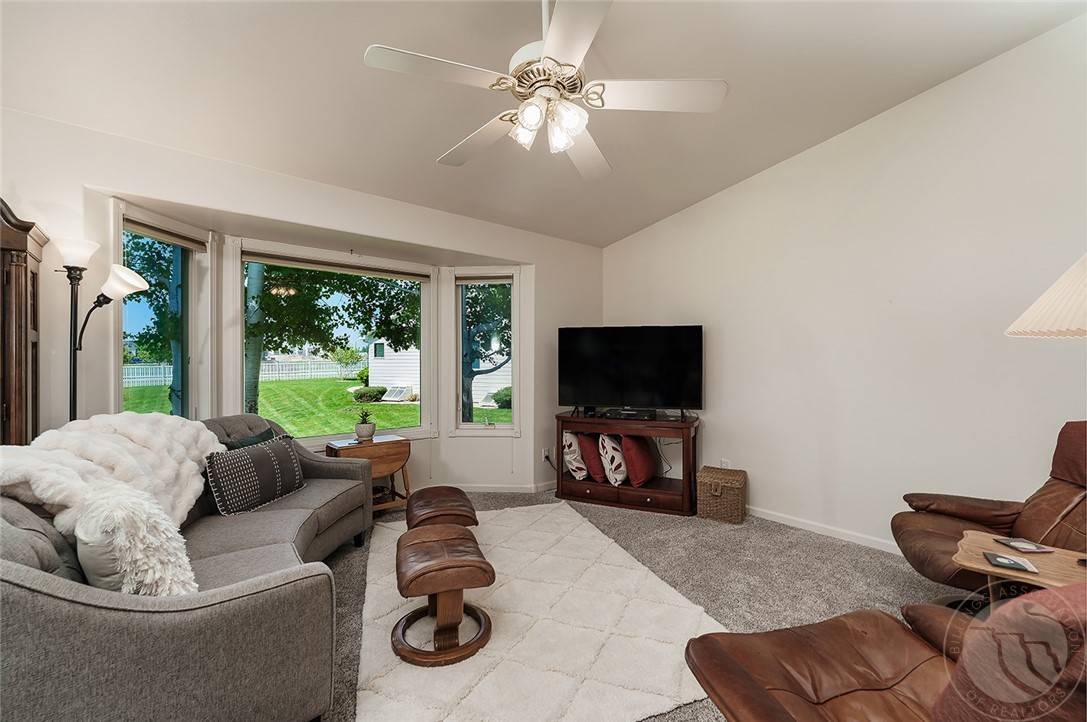5 Beds
3 Baths
2,978 SqFt
5 Beds
3 Baths
2,978 SqFt
Key Details
Property Type Single Family Home
Sub Type Single Family Residence
Listing Status Active
Purchase Type For Sale
Square Footage 2,978 sqft
Price per Sqft $154
Subdivision Wyndham West Patio Homes
MLS Listing ID 352736
Style Ranch,Patio Home
Bedrooms 5
Full Baths 3
Construction Status Resale
HOA Fees $160/mo
HOA Y/N No
Abv Grd Liv Area 1,497
Year Built 2001
Annual Tax Amount $4,071
Property Sub-Type Single Family Residence
Property Description
Location
State MT
County Yellowstone
Area (07) Northwest Billings
Zoning Suburban Neighborhood Residential
Rooms
Basement Full
Main Level Bedrooms 2
Interior
Interior Features Window Treatments
Heating Forced Air, Gas
Cooling Central Air
Fireplaces Number 1
Fireplace Yes
Appliance Dishwasher, Microwave, Oven, Range, Refrigerator, Smooth Cooktop
Exterior
Exterior Feature Sprinkler/Irrigation
Parking Features Attached
Garage Spaces 3.0
Fence None
Water Access Desc Public
Roof Type Asphalt,Shingle
Building
Lot Description Landscaped
Entry Level Two
Sewer Public Sewer
Water Public
Architectural Style Ranch, Patio Home
Level or Stories Two
Construction Status Resale
Schools
Elementary Schools Boulder
Middle Schools Will James
High Schools Senior High
Others
HOA Fee Include Maintenance Grounds,Water
Tax ID A30023B
Energy Description 39.0
Acceptable Financing Cash, Conventional, New Loan
Listing Terms Cash, Conventional, New Loan
Virtual Tour https://www.propertypanorama.com/instaview/bmt/352736
"My job is to find and attract mastery-based agents to the office, protect the culture, and make sure everyone is happy! "








