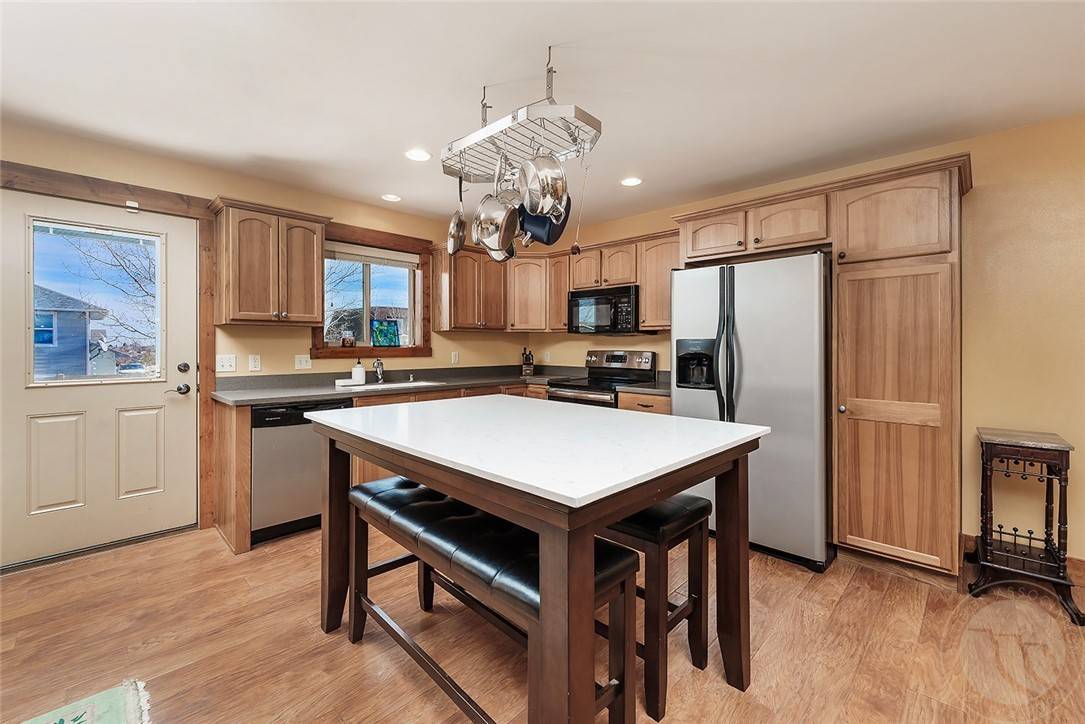4 Beds
3 Baths
2,016 SqFt
4 Beds
3 Baths
2,016 SqFt
Key Details
Property Type Townhouse
Sub Type Townhouse
Listing Status Active Under Contract
Purchase Type For Sale
Square Footage 2,016 sqft
Price per Sqft $148
Subdivision Lake Hills
MLS Listing ID 351243
Style Two Story,Tri-Level
Bedrooms 4
Full Baths 3
Construction Status Resale
HOA Fees $200
HOA Y/N No
Abv Grd Liv Area 1,488
Year Built 2006
Annual Tax Amount $2,518
Property Sub-Type Townhouse
Property Description
Location
State MT
County Yellowstone
Area (01) Billings Heights (West Of Main)
Zoning Mixed Residential 2
Rooms
Basement Full
Interior
Interior Features Ceiling Fan(s)
Heating Forced Air, Gas
Cooling Central Air
Fireplaces Number 1
Fireplace Yes
Appliance Dishwasher, Free-Standing Range, Disposal, Oven, Range, Refrigerator
Exterior
Exterior Feature Patio
Parking Features Attached
Garage Spaces 2.0
Fence None
Water Access Desc Public
Roof Type Asphalt,Shingle
Porch Deck, Patio
Building
Entry Level Two
Sewer Public Sewer
Water Public
Architectural Style Two Story, Tri-Level
Level or Stories Two
Construction Status Resale
Schools
Elementary Schools Sandstone
Middle Schools Castle Rock
High Schools Skyview
Others
HOA Fee Include Insurance,Maintenance Grounds,Maintenance Structure,Snow Removal
Tax ID A22154A
Acceptable Financing Cash, New Loan
Listing Terms Cash, New Loan
Virtual Tour https://www.propertypanorama.com/instaview/bmt/351243
"My job is to find and attract mastery-based agents to the office, protect the culture, and make sure everyone is happy! "







