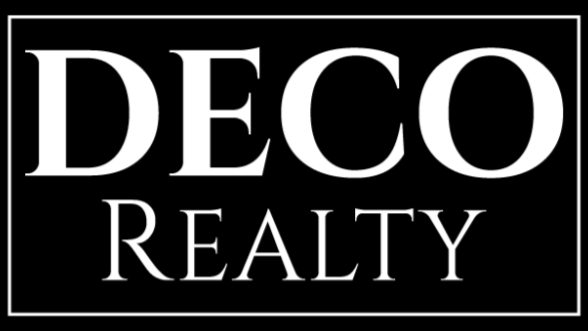

1525 Sullivan LN Active Save Request In-Person Tour Request Virtual Tour
Billings,MT 59106
Key Details
Property Type Single Family Home
Sub Type Residential
Listing Status Active
Purchase Type For Sale
Square Footage 2,472 sqft
Price per Sqft $309
Subdivision Na
MLS Listing ID 352392
Style Ranch
Bedrooms 3
Full Baths 2
Construction Status Resale
HOA Y/N No
Abv Grd Liv Area 2,472
Year Built 2011
Annual Tax Amount $4,338
Lot Size 9.740 Acres
Acres 9.74
Property Sub-Type Residential
Property Description
This beautifully maintained, one-level home sits on an almost 10-acre parcel, offering peace and privacy with no restrictions. Inside, you'll find a spacious floor plan featuring 3 beds, 2 baths, bonus spaces and modern finishes. The primary suite offers a private ensuite bath with tiled shower and walk-in closet, while large windows throughout the home fill the space with natural light. Enjoy the covered porch or back patio, perfect for entertaining or relaxing.The acreage is ideal for horses, hobby farming, and gardening. Perks include ditch shares for irrigation, large garden, chicken coop, shed and shop. Shop is heated, has garage door, plumbing and potential living space. With easy access to Billings and less than an hour from Red Lodge, this property is a must see!
Location
State MT
County Yellowstone
Area (08) West Billings
Zoning Other
Rooms
Basement Crawl Space
Main Level Bedrooms 3
Interior
Interior Features Ceiling Fan(s),Pantry,Window Treatments
Heating Forced Air,Gas
Cooling Central Air
Fireplaces Number 1
Fireplace Yes
Appliance Dishwasher,Electric Range,Free-Standing Range,Disposal,Microwave,Oven,Range,Refrigerator,Smooth Cooktop
Laundry Washer Hookup,Dryer Hookup,Laundry Room
Exterior
Exterior Feature Garden,Sprinkler/Irrigation,Patio,Storage,Sound System,Workshop
Parking Features Attached,Detached,Additional Parking,Garage Door Opener
Garage Spaces 3.0
Fence Fenced
Water Access Desc Cistern
Roof Type Asphalt,Shingle
Porch Patio
Building
Lot Description Interior Lot,Landscaped,Level,Trees,Wooded
Entry Level One
Sewer Septic Tank
Water Cistern
Architectural Style Ranch
Level or Stories One
Additional Building Shed(s),Workshop
Construction Status Resale
Schools
Elementary Schools Elder Grove
Middle Schools Elder Grove
High Schools West
Others
Tax ID D00190
Acceptable Financing Assumable,Cash,Conventional,New Loan,VA Loan
Listing Terms Assumable,Cash,Conventional,New Loan,VA Loan
Virtual Tour https://www.propertypanorama.com/instaview/bmt/352392